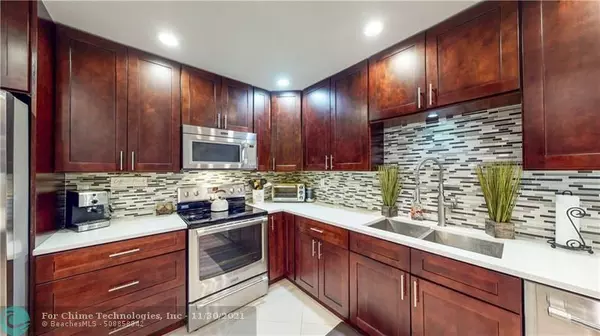$639,000
$609,000
4.9%For more information regarding the value of a property, please contact us for a free consultation.
574 Juniper Pl Wellington, FL 33414
4 Beds
2 Baths
2,376 SqFt
Key Details
Sold Price $639,000
Property Type Single Family Home
Sub Type Single
Listing Status Sold
Purchase Type For Sale
Square Footage 2,376 sqft
Price per Sqft $268
Subdivision Sugar Pond Manor Wellingt
MLS Listing ID F10308512
Sold Date 11/30/21
Style Pool Only
Bedrooms 4
Full Baths 2
Construction Status Resale
HOA Y/N No
Year Built 1983
Annual Tax Amount $5,904
Tax Year 2020
Lot Size 0.250 Acres
Property Description
In a class by itself! Hurry to this beautifully updated spacious home in the heart of Wellington. Gorgeous wood cabinets and quartz in the kitchen. Porcelain tile throughout living areas, plus hardwood in the LR. Both bathrooms are elegantly upgraded. Enjoy your evenings in front of the electric fireplace--with or without heat! Or gather in the tropical oasis outside. Unwind on the screened patio or soak up the sun by the pool. The salt filtration system is new and is better for your skin. Savor the beautiful lighting at night while grilling or lounging in the pool. Fenced yard, newer roof, diamond bright and a/c. No HOA! See 3D virtual tour. Furniture available. Perfect location near highways, every shop and restaurant imaginable, & the airport. Terrific schools. It's a winning decision.
Location
State FL
County Palm Beach County
Area Palm Beach 5520; 5530; 5570; 5580
Zoning RS
Rooms
Bedroom Description At Least 1 Bedroom Ground Level
Other Rooms Family Room, Utility Room/Laundry
Dining Room Breakfast Area, Formal Dining
Interior
Interior Features First Floor Entry, Foyer Entry, Fireplace-Decorative, Skylight, Vaulted Ceilings, Walk-In Closets
Heating Central Heat
Cooling Ceiling Fans, Central Cooling
Flooring Laminate, Tile Floors, Wood Floors
Equipment Automatic Garage Door Opener, Central Vacuum, Dishwasher, Disposal, Dryer, Electric Range, Electric Water Heater, Icemaker, Microwave, Refrigerator, Self Cleaning Oven, Washer
Exterior
Exterior Feature Fence, Screened Porch
Garage Attached
Garage Spaces 2.0
Pool Below Ground Pool, Child Gate Fence, Salt Chlorination
Waterfront No
Water Access N
View Pool Area View
Roof Type Comp Shingle Roof
Private Pool No
Building
Lot Description 1/4 To Less Than 1/2 Acre Lot
Foundation Cbs Construction
Sewer Municipal Sewer
Water Municipal Water
Construction Status Resale
Others
Pets Allowed Yes
Senior Community No HOPA
Restrictions Ok To Lease
Acceptable Financing Cash, Conventional, FHA, VA
Membership Fee Required No
Listing Terms Cash, Conventional, FHA, VA
Special Listing Condition As Is, Survey Available, Title Insurance Policy Available
Pets Description No Restrictions
Read Less
Want to know what your home might be worth? Contact us for a FREE valuation!

Our team is ready to help you sell your home for the highest possible price ASAP

Bought with United Realty Group Inc






